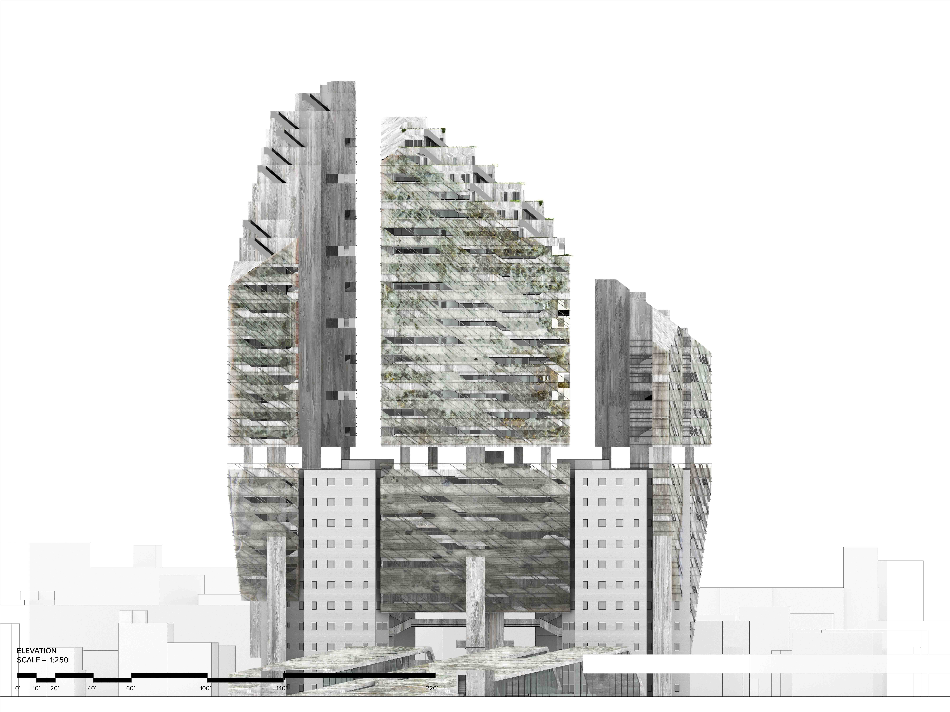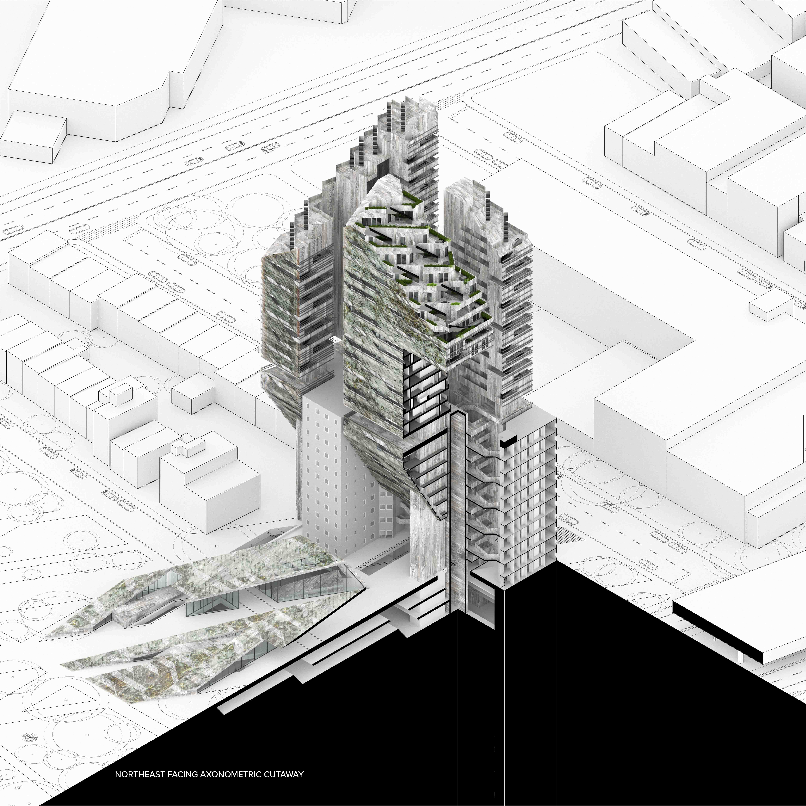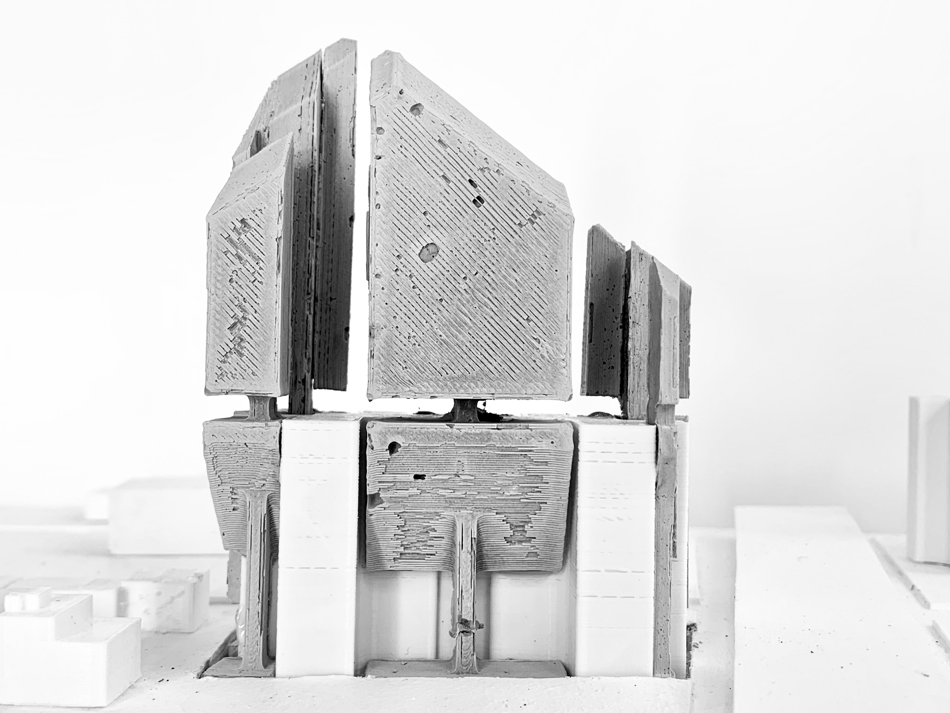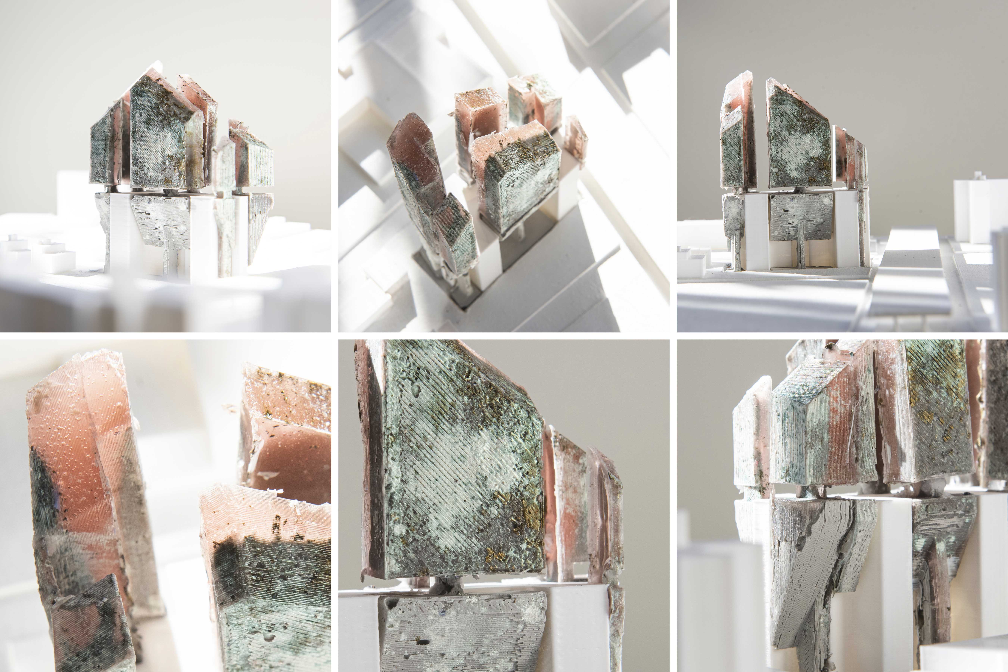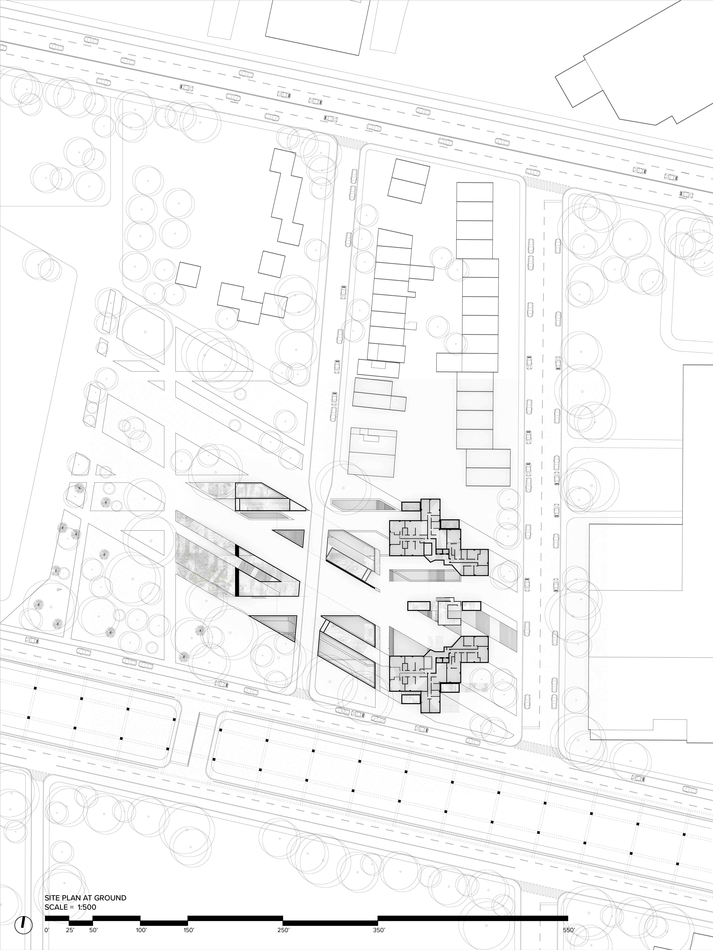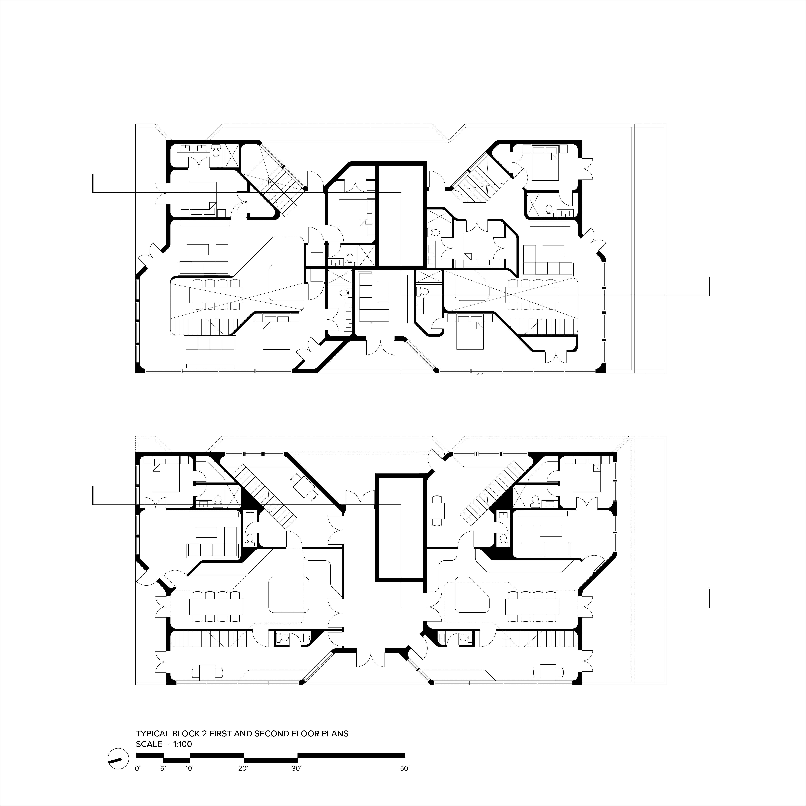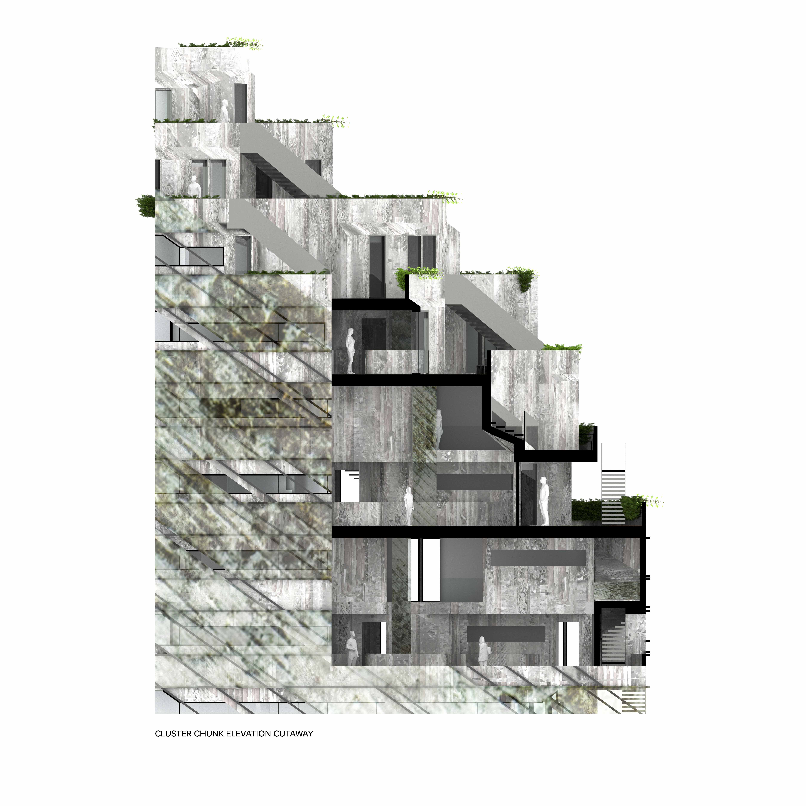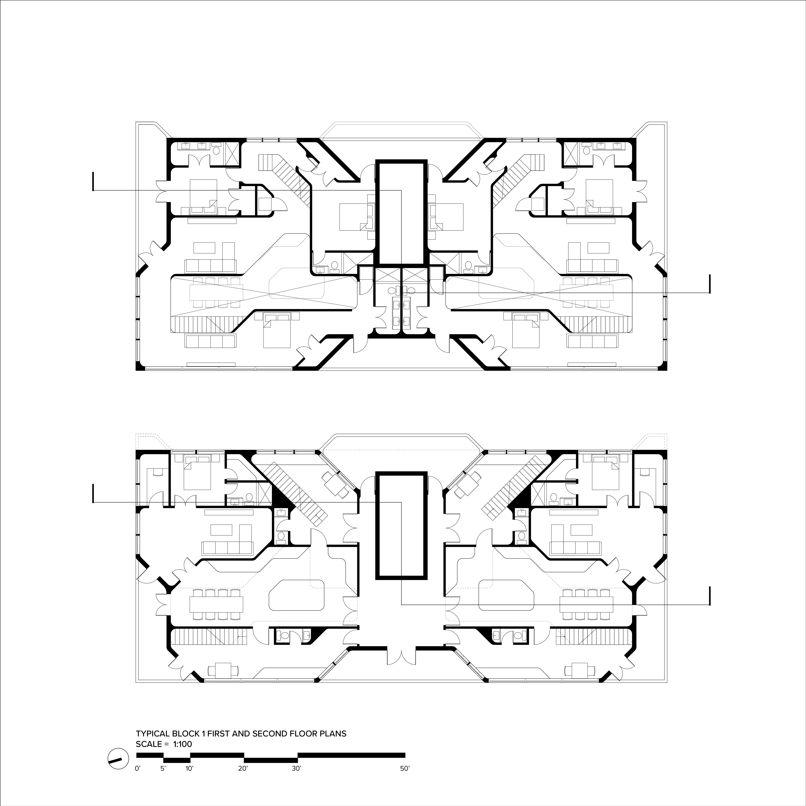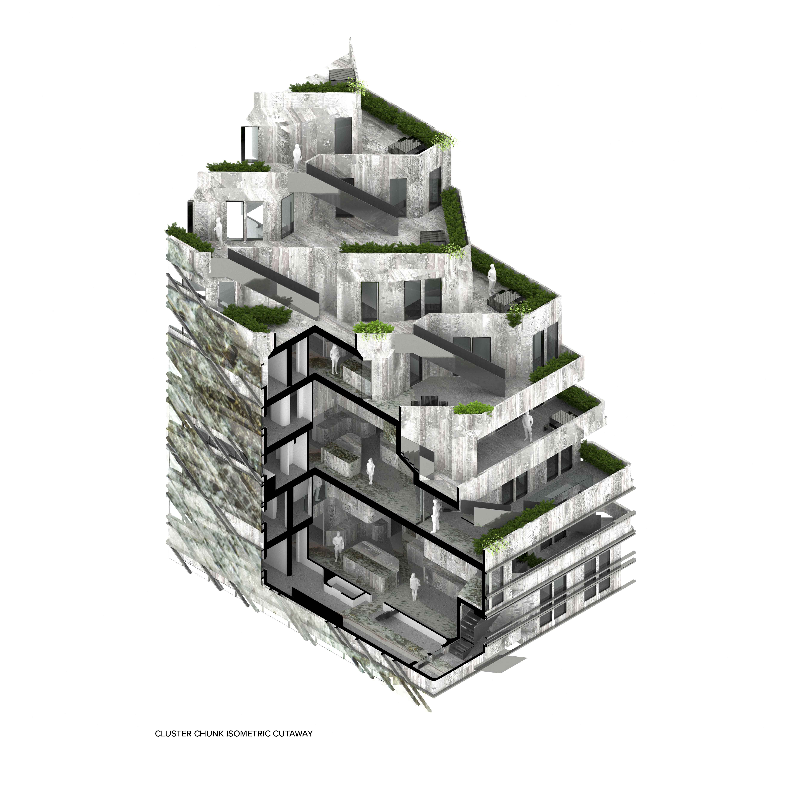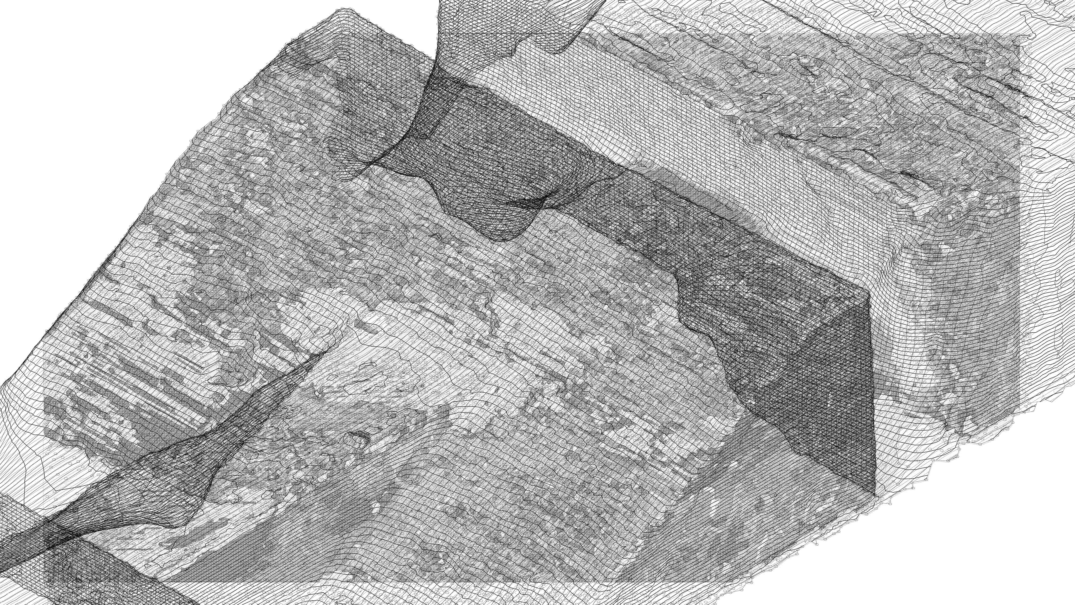︎︎︎ Back
MULTI-GENERATIONAL HOUSING IN BROOKLYN
BROOKLYN, NY | FALL 2020 | 601 STUDIO | CRITIC JONAS COERSMEIER
SELECTED FOR PUBLICATION IN THE UNIVERSITY OF PENNSYLVANIA WEITZMAN SCHOOL OF DESIGN’S ANUUAL PUBLICATION, “PRESSING MATTERS”
This project, located adjacent to the problematic Brooklyn Queens Expressway, adapts and adds to an existing NYCHA urban housing tower. It strives to provide equitable urban housing opportunities to low-income residents in the neighborhood through the implementation of a multi-generational housing scheme, whereby three generations of people – whether family, foraged family, or other like-minded groups of people can occupy shared living spaces. Of primary importance to the shared multi-generational housing units are the kitchen and dining spaces, which are generously appointed for a dense urban housing scheme and allow for all members living within the unit to gather in one double-height space to share an essential aspect of life: food.
Food and food production are primary aspects of this project as is seen in the integration of a Community Supported Agriculture model that also serves as the public commons program within the prject. Community members and residents of the building alike work these urban agriculture zones which not only feed the community but provide a source of income that is generated by the building for its low-income residents. Food production has a long history within multi-generation family living in America. Before the industrial revolution, multi-generational families living and working in close proximity was the norm, often working land themselves for food and income production. Through the act of farming and growing, there was an opportunity for the sharing of knowledge across generations that often delved deeper than simply the mechanics of growing.
![]()
![]()
![]()
![]()
![]()
![]()
![]()
![]()
![]()
![]()
![]()
![]()
![]()
![]()
︎︎︎ Back
MULTI-GENERATIONAL HOUSING IN BROOKLYN
BROOKLYN, NY | FALL 2020 | 601 STUDIO | CRITIC JONAS COERSMEIER
SELECTED FOR PUBLICATION IN THE UNIVERSITY OF PENNSYLVANIA WEITZMAN SCHOOL OF DESIGN’S ANUUAL PUBLICATION, “PRESSING MATTERS”
This project, located adjacent to the problematic Brooklyn Queens Expressway, adapts and adds to an existing NYCHA urban housing tower. It strives to provide equitable urban housing opportunities to low-income residents in the neighborhood through the implementation of a multi-generational housing scheme, whereby three generations of people – whether family, foraged family, or other like-minded groups of people can occupy shared living spaces. Of primary importance to the shared multi-generational housing units are the kitchen and dining spaces, which are generously appointed for a dense urban housing scheme and allow for all members living within the unit to gather in one double-height space to share an essential aspect of life: food.
Food and food production are primary aspects of this project as is seen in the integration of a Community Supported Agriculture model that also serves as the public commons program within the prject. Community members and residents of the building alike work these urban agriculture zones which not only feed the community but provide a source of income that is generated by the building for its low-income residents. Food production has a long history within multi-generation family living in America. Before the industrial revolution, multi-generational families living and working in close proximity was the norm, often working land themselves for food and income production. Through the act of farming and growing, there was an opportunity for the sharing of knowledge across generations that often delved deeper than simply the mechanics of growing.
MULTI-GENERATIONAL HOUSING IN BROOKLYN
BROOKLYN, NY | FALL 2020 | 601 STUDIO | CRITIC JONAS COERSMEIER
SELECTED FOR PUBLICATION IN THE UNIVERSITY OF PENNSYLVANIA WEITZMAN SCHOOL OF DESIGN’S ANUUAL PUBLICATION, “PRESSING MATTERS”
This project, located adjacent to the problematic Brooklyn Queens Expressway, adapts and adds to an existing NYCHA urban housing tower. It strives to provide equitable urban housing opportunities to low-income residents in the neighborhood through the implementation of a multi-generational housing scheme, whereby three generations of people – whether family, foraged family, or other like-minded groups of people can occupy shared living spaces. Of primary importance to the shared multi-generational housing units are the kitchen and dining spaces, which are generously appointed for a dense urban housing scheme and allow for all members living within the unit to gather in one double-height space to share an essential aspect of life: food.
Food and food production are primary aspects of this project as is seen in the integration of a Community Supported Agriculture model that also serves as the public commons program within the prject. Community members and residents of the building alike work these urban agriculture zones which not only feed the community but provide a source of income that is generated by the building for its low-income residents. Food production has a long history within multi-generation family living in America. Before the industrial revolution, multi-generational families living and working in close proximity was the norm, often working land themselves for food and income production. Through the act of farming and growing, there was an opportunity for the sharing of knowledge across generations that often delved deeper than simply the mechanics of growing.
